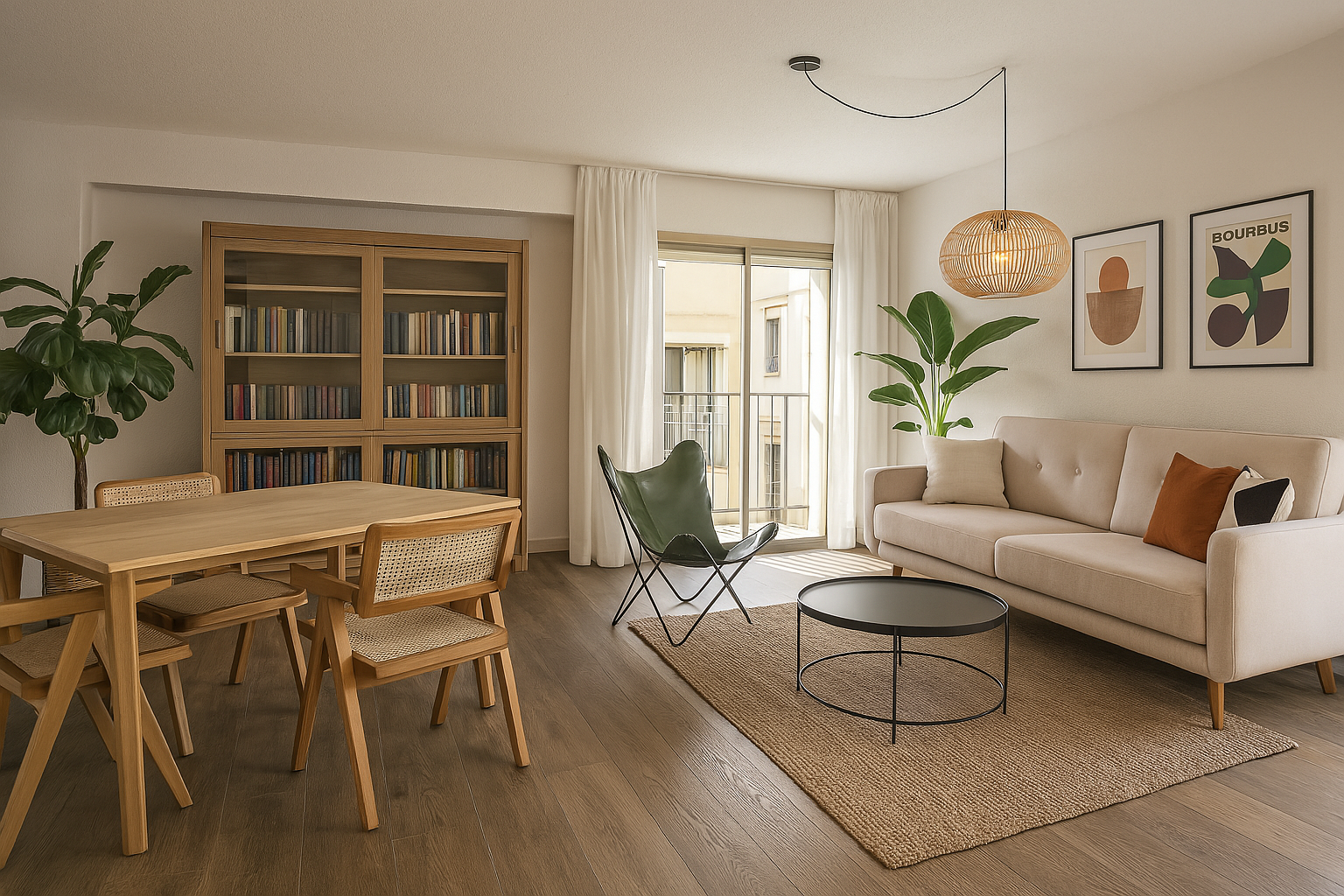We began the project with an on-site walk-through alongside the client, allowing us to gain a deep understanding of how they used the space and what they wanted to achieve.
Their brief was clear: they wanted a fresh, minimal design that maximised natural light, improved layout flow, and added a refined sense of style throughout.
We visited the property with the client to review the layout, observe how the light moved through the space during the day, and understand their personal preferences, lifestyle habits, and renovation priorities.
Based on their brief, we created conceptual mockups showing different ways to open up the space, optimise the flow of light, and deliver a clean, modern look. We also factored in key elements like materials, finishes, and storage to ensure both form and function were addressed.
We provided a detailed cost estimate aligned with their available budget, including scalable options for finishes and fittings, so the client could make informed decisions without compromising the design integrity.


